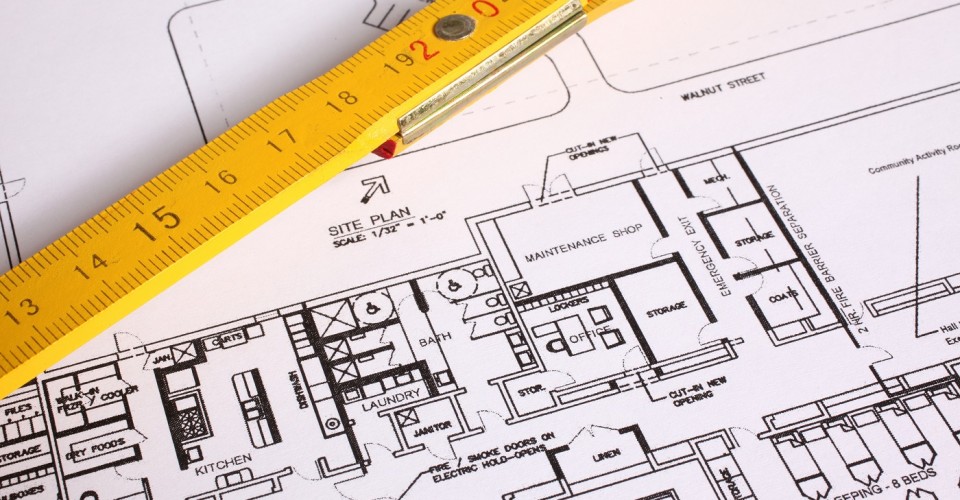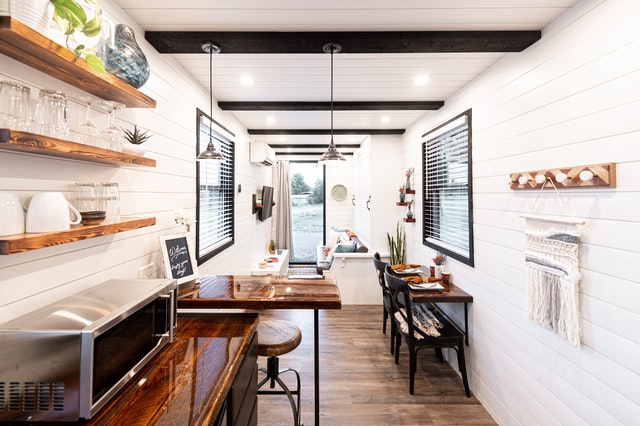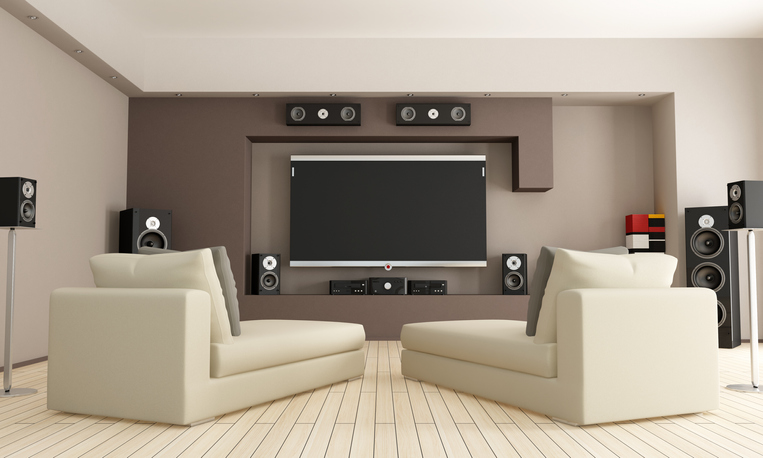An architectural project can be complex and detailed, which may require you to hire an architect. Drawing up blueprints for your dream home from scratch, or knowing which wall you can take out for a major kitchen renovation, is typically outside the scope of most DIY remodelers. The very concept of hiring an architect is to gain access to software, education, skills, and techniques that the average person may not have. For these reasons, architectural projects are probably best left to a professional. However, there are some reasons you may consider tackling an architectural project on your own, especially if you have some sort of background or education in the related field. When planning your architectural project or remodel, consider whether the scope of your project is outside your skill set or if you can successfully accomplish it on your own.
When to DIY
People who enjoy to DIY and can’t afford the services of an architect have access to software that allows them to plan out everything from exterior veneers to flooring choices. Users can select from a bank of images, color swatches, siding, windows, and roofing, plus the option of adding structural changes like dormers and porches. Other design packages allow the user to craft detailed plans of an entire house, including the furniture and landscaping, then render the designs into 3D images. While these programs cost money, they are a fraction of what you would pay an architect. The average fees for an architecture firm working on a residential project usually run up to 15% of an overall project, which in the grand scheme of costs could be $10,000 or more.
When building a new home, many general contractors or home builders have pre-drawn architectural plans that homeowners can choose from. The advantage is that a homeowner will have fewer choices to make and the plans are generally ideal for most dwellers. Very often these plans can be changed slightly to accommodate landscaping variables or lifestyle changes (like turning an extra bathroom into a closet). The advantage is that the drawings are already complete; the disadvantage is that you may end up living in a neighborhood filled with homes that look identical to yours.
Just like with any home improvement project, there are some elements that can be easy and simple to do yourself. Sometimes it can be beneficial to start your project by cleaning and preparing the remodel area and then letting a professional take over. Before you begin your architectural project on your own, ask yourself a few questions to better understand if DIY is the right method for you.
- Are you making small changes to your current home that don’t involve major additions or changes to the foundation?
- Are you planning a renovation using off-the-shelf materials and planning on DIYing the majority of the work?
- Are you familiar with construction and architectural or technical terms?
- Do you have time and patience that you can commit to your project?
- Do you have access to all the tools and equipment necessary to complete your project efficiently?
- Do you have training in CAD design or drawing up blueprints?
- Are you able to set a budget and schedule that you can stick to?
- Are you familiar with design and sustainable products?
- Do you have prior experience in residential or architectural projects?
- Are you familiar with local or state standard building codes for zoning, licenses, and permits?
An architectural design will require much more than the average project components. Knowledge of structural, mechanical, engineering, and civil design may be necessary, along with information on building codes and soil conditions. The information necessary to complete a high-quality, successful project goes beyond the average skill set that you as a homeowner may have. It may be in your best interest to hire an architect who is qualified and certified to take on a project of this extent.
When to call an architect
If you are planning on building a home from scratch, majorly renovating or tearing down your current home, don’t have a niche for design,and have no desire to create your own house plan, then it’s time to call in a professional. Your architect can handle all phases of the design of your new home construction, home addition, renovation, or repair. Signing a contract with your architect will make sure that your project runs smoothly, while abiding by your planned budget and schedule. Some reasons you would want to hire a professional architect are the following:
Expert Advice
Most people hire an architect for their wealth of education and knowledge about architectural style, building codes and design. Architectural firms have connections with site surveyors, engineers, acoustical experts, and other skilled technicians that your project might require. They are also experts in specific architectural styles, which is important when wanting to build a home that fits a particular aesthetic or when renovating a historic home. Their understanding of how a home should look and fit within the property is an excellent reason for hiring a pro. An architect may offer an opinion on how to best design the project in relationship to its environment and provide further insight into changes that may need to be made. The firm will also likely consult with a structural engineer to ensure the design meets local building standards and provide further suggestions on how best to achieve the end result. When dealing with a large project such as structural building of your home, you want to have minimal mishaps and setbacks. An architect will keep a strong line of communication with you as the homeowner so that in the case that any issues arise, your professional will take immediate action, and make sure you’re aware of all that is going on during your project.
Floor Plans, Footprint & Flow
You may spend time drawing up plans, and it may look perfect on paper; however, additional challenges may stand between your design and its reality. Very often architects are hired when homeowners have site challenges or want to take advantage of particular views on the property. Architects are experts with space layout, floor plans and traffic flow – they can offer expert advice about how to fully utilize all the square footage of the home and take advantage of views and other property issues.
Higher-level vision
Many homeowners facing a redesign of their home focus on the end result of what their design will look like, post completion. Architects envision the final product too, but their expertise also lies in knowing how to manage the project’s incremental steps from concept, to design, to something you can touch. Through a series of schematics, these professionals can ensure proper scaling, refining, and tweaking your initial vision every step of the way. An architectural firm will also be able to bring in contractors and specialists to build the final design and install systems such as heating, plumbing, and electricity.
Going green
If you have an eco-friendly vision for your remodel or new home, hiring an architect skilled in the latest designs that are environmentally sensitive is a wise move. They consider sustainability during conceptualization and take it through to construction and beyond. Efficient design can save you cash in the long run. So, consider hiring an architect when you’re looking into anything from solar panel installation and recycled materials, to backyard wind farms and eco-friendly thermostats. Adept at problem solving, an architect can also help advise on workarounds or help source difficult to find materials.
Hiring a “star” architect
Some homeowners hire architects mostly because they want their home to be designed by a particular expert. “Starchitects” have a very distinct aesthetic and reputation, and their skills go way beyond the basics of building a home. These particular firms or individuals may be worth the investment. Just keep in mind that you may need to work within their design scope, and their popularity may command a higher fee or longer lead time.




